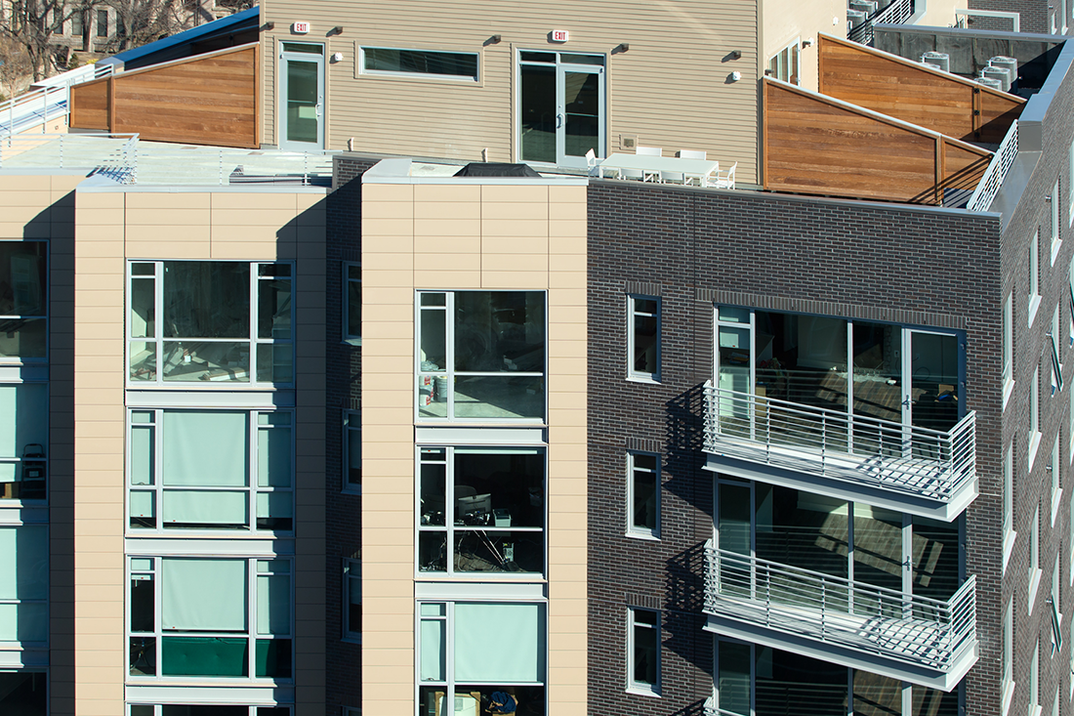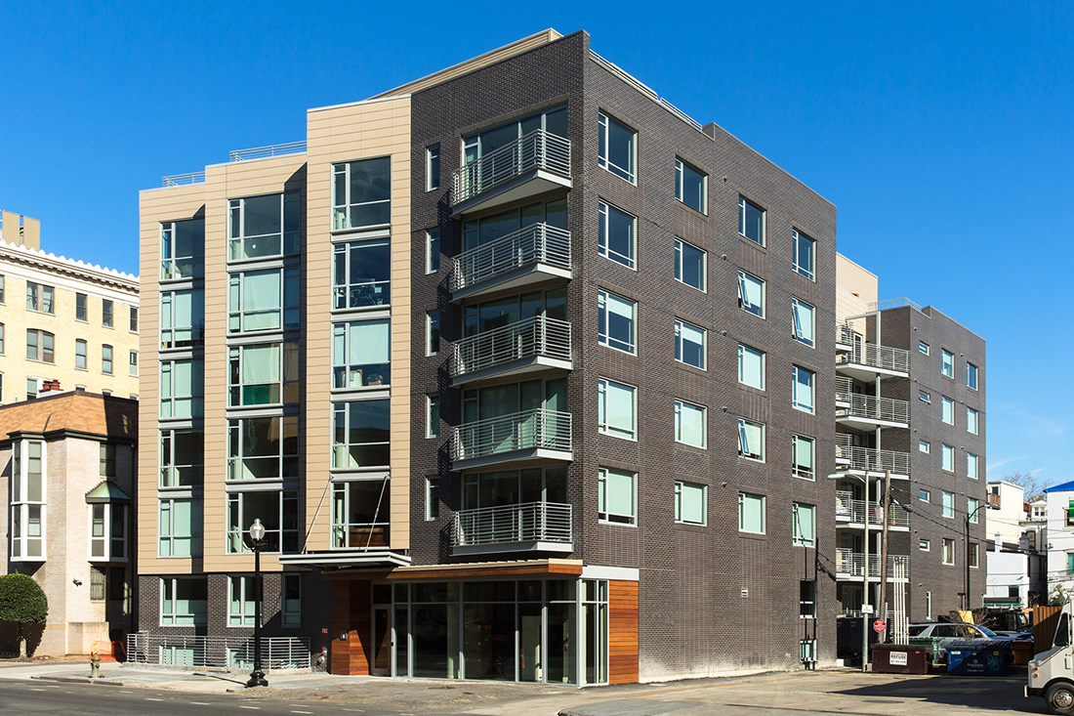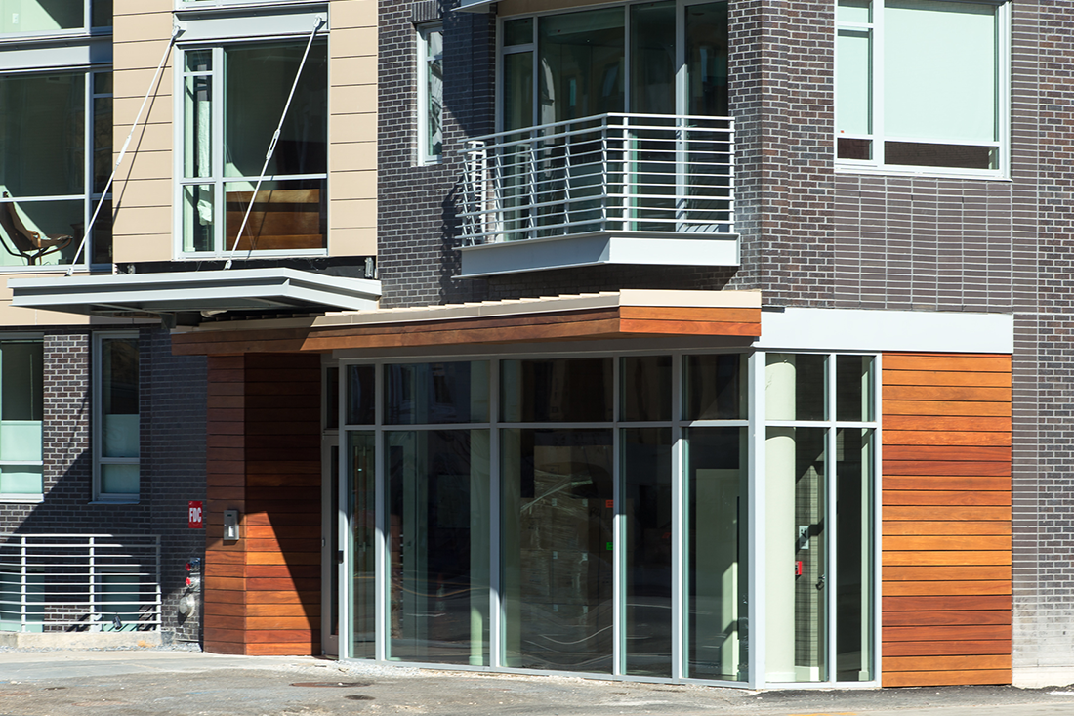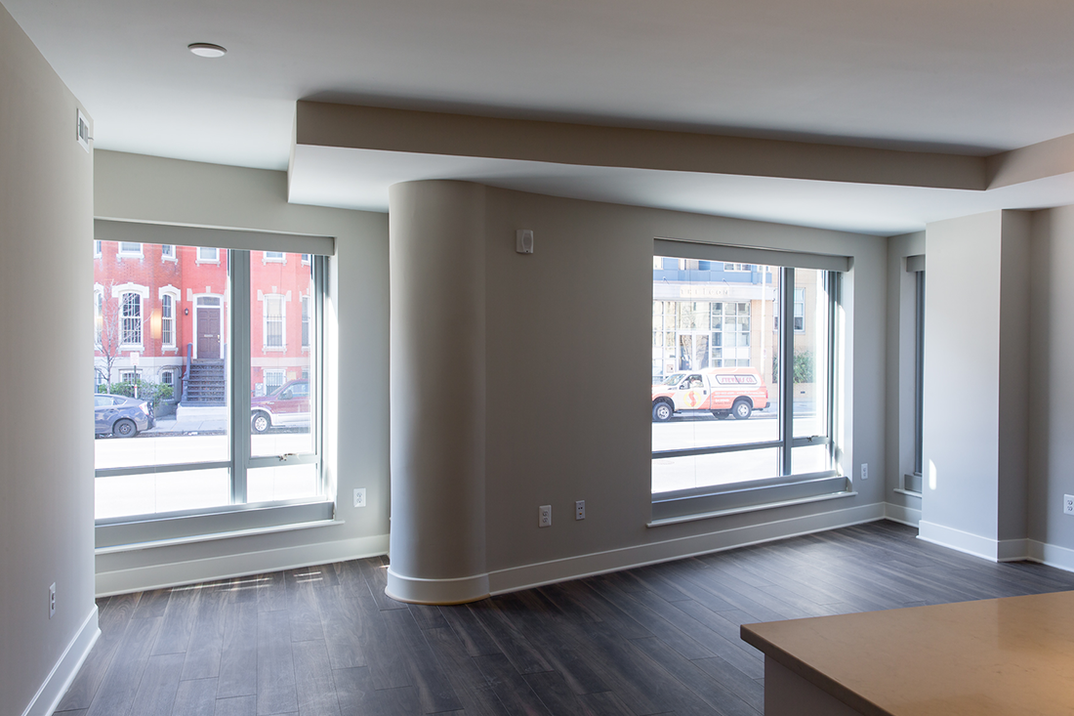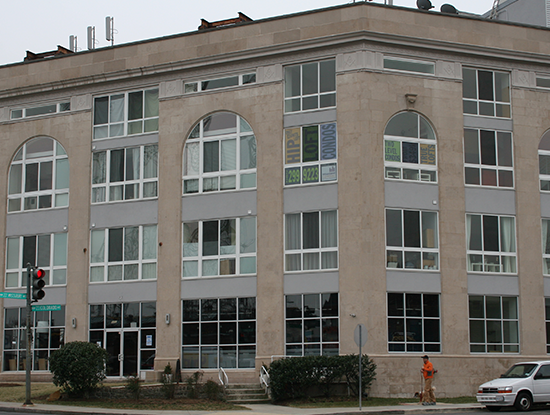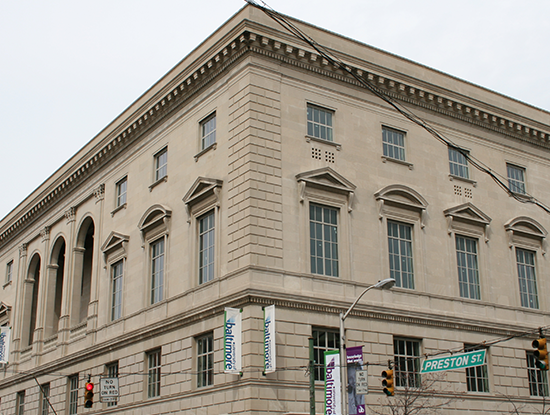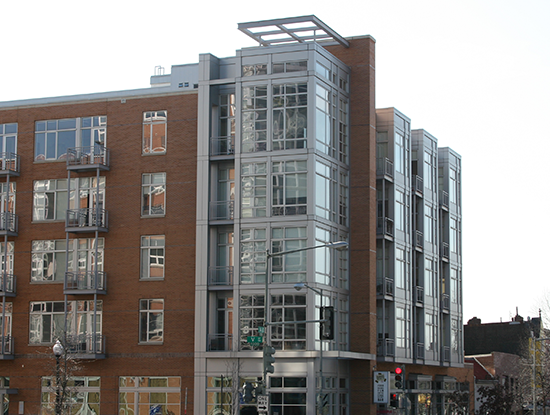This seven-story notable property welcomes guests and residents with a lobby that features hand drawn, Italian-inspired flooring. The oversized glass doors and high wood ceilings, flanked by dramatic lighting, round out the rich accents that make this a truly breathtaking entrance. Equally impressive is the rooftop terrace and the designer amenities in every unit, including Caesarstone quartz countertops and solid full height backsplash in the kitchens and imported tile in the bathrooms, to name just a few of the premier features in the luxury units.
This new construction project, completed in 2016, included terrace doors, projected windows, casement windows, and lobby curtain wall and storefront. HiRise worked with The Holladay Corporation to complete this high profile assignment on budget and within the required timeframe.
RELATED PROJECTS
University of Baltimore
By Discipline, Maryland, Renovation, Historic Renovations, By Expertise, Storefront, Offices
Langston Lofts
New Construction, Condominiums, By Discipline, By Location, Metal Panels, By Expertise, District of Columbia, Storefront
LOCATION
Washington, D.C.
PROJECT TYPE
New Construction, Storefront
DATE OF COMPLETION
2016
CUSTOMER
Holladay Construction, LLC
PARTNERS
The Holladay Corporation, Seal-Craft, Oldcastle Building Envelope, Dome’L
PHOTOGRAPHER
Spielmann Studio



